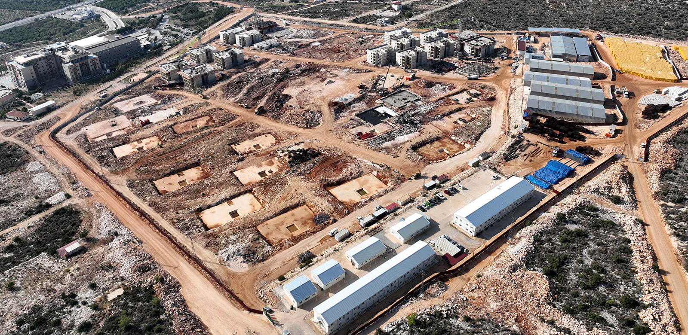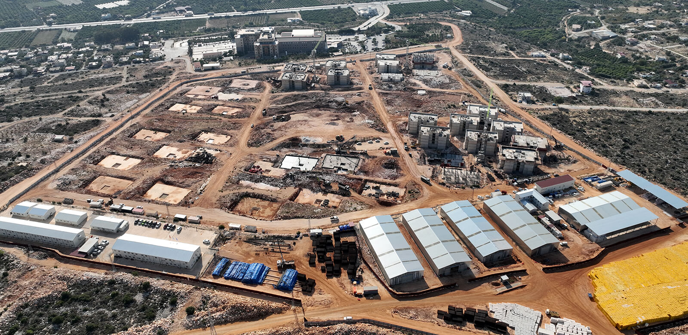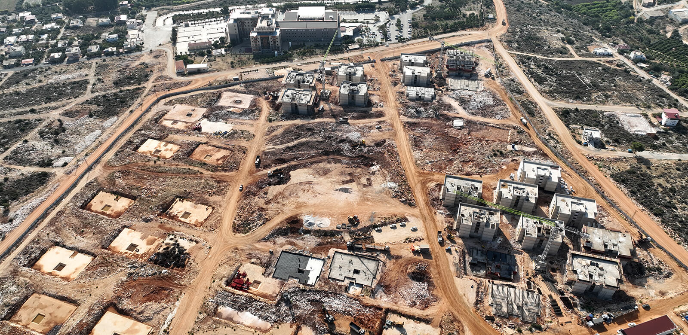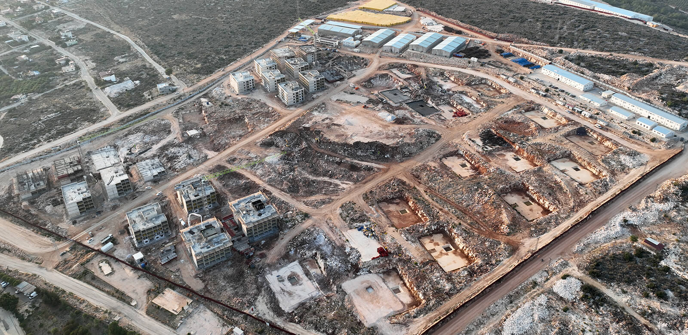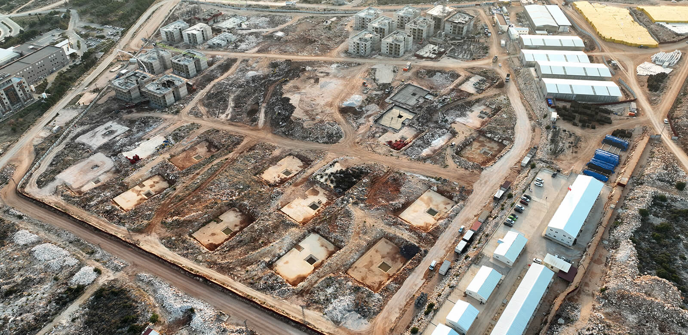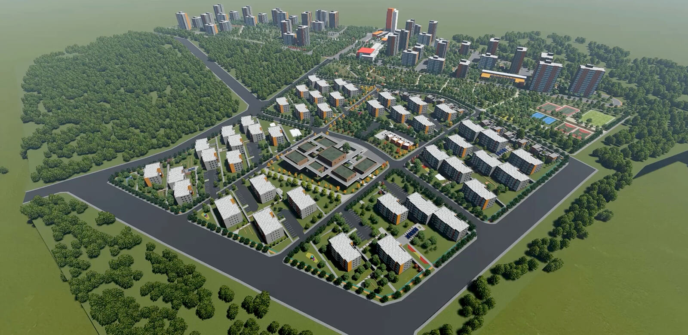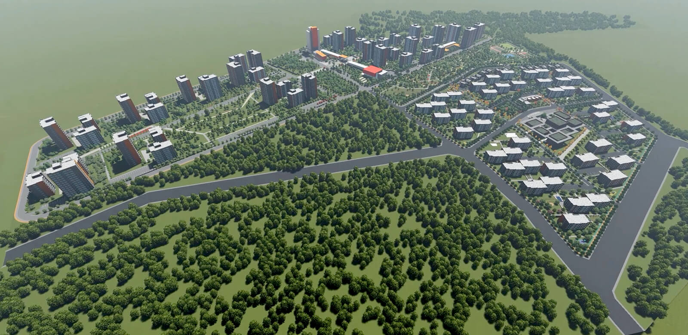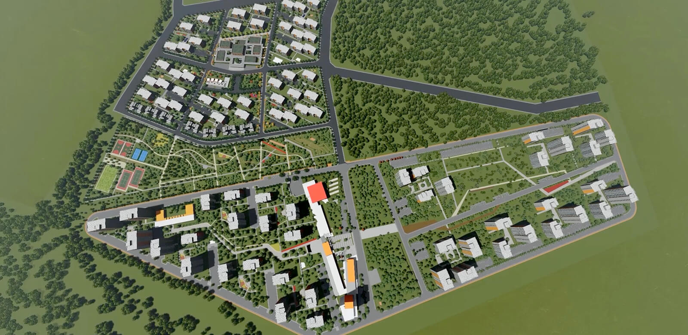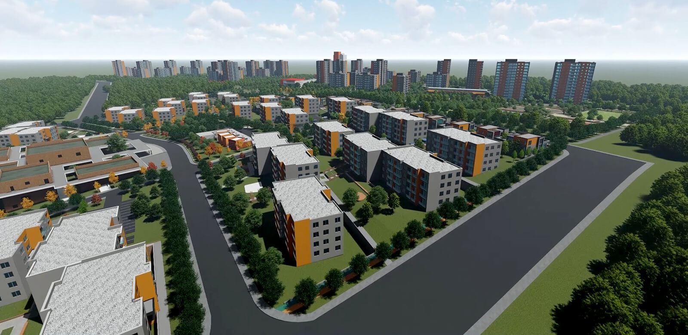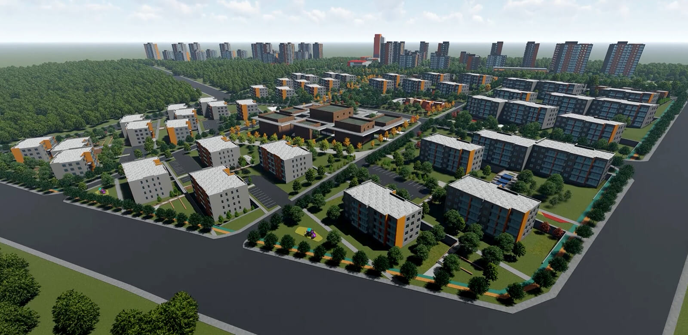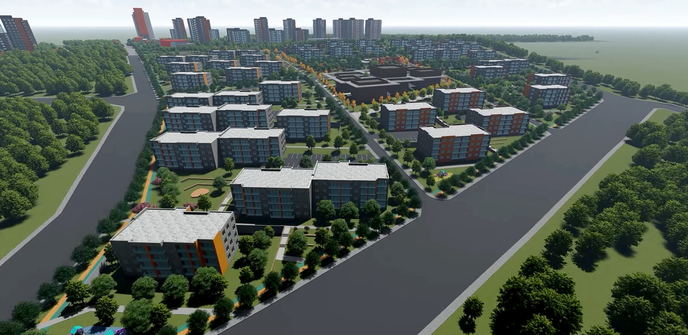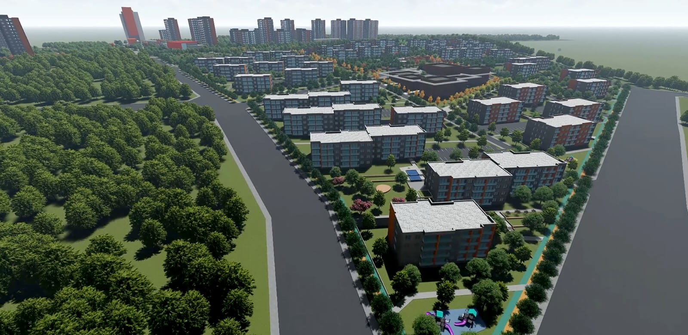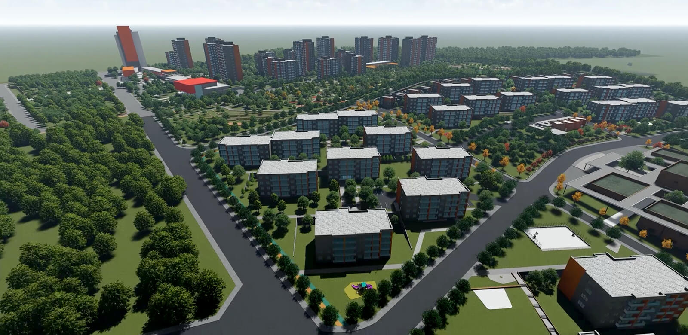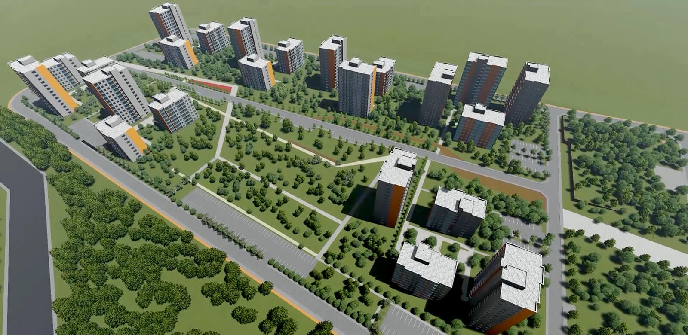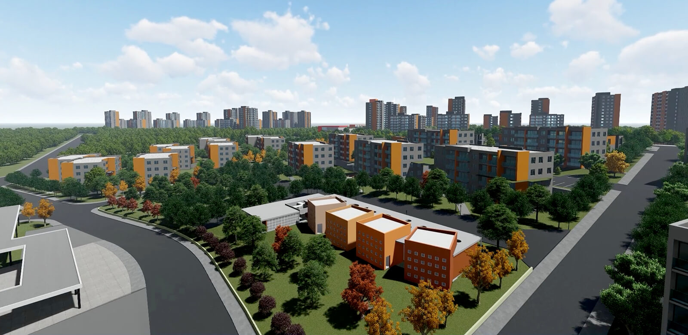Akkuyu Nuclear Power Plant Silifke Residential Complex
Özaltın İnşaat signed a contract with Akkuyu Nükleer A.Ş. in December 2022 within the scope of the plan for the construction of a new residential area for the operation staff of Nuclear Power Plant (NPP).
The project is named as the Akkuyu NPP Silifke Residential Complex and located in Burunucu quarter near Taşucu at Silifke district of Mersin province. The project spans over an area of 775,597 m2 in total. The total gross construction area of the housing compound is 362,800 m2 together with the social facilities.
The main campus site has been designed to maximise the greeneries to avoid seasonal problems and offer ecological life.
In addition to flats with various size that will be constructed under the project, there will be social and cultural compounds such as kindergarten, primary school and high school, stores, restaurants, cafeterias, medical center, pharmacy, sports facilities, playgrounds, and a hotel.
The project will be executed in 3 main zones depending on the ownership status and this will facilitate the construction schedule. Zone 1 will consist of 4-storey blocks with a population of 2,104 people, Zone 2 and Zone 3 will consist of also high-rise blocks with a population of 2,131 people and 2,055 people respectively.
Scope of the Project:
- 2,709 Houses
- 3,375 m2 Kindergarten and Nursery School (500-pupil capacity)
- 10,338 m2 School (1,000-pupil capacity)
- 8,312 m2 Commercial Area (which includes market, hairdresser (women & men), dry cleaning, canteen, cafeteria, restaurant, etc. for daily needs)
- 3,720 m2 Cultural Centre (which includes exhibition halls and cinemas)
- 1,019 m2 Medical Centre and Pharmacy
- 2,010 m2 Sports Club and Recreation Centre
- 5,000 m2 72-room Capacity Hotel
- Fire Station and Worship Places
- Around 48,000 m2 Closed Parking Area and Shelters
- Necessary Technical Spaces for the Whole Campus (Water Tanks, Generators, Administrative Areas, etc.)
- Electric Vehicle Charging Stations
- Roof solar panels for power generation
Outdoor Facilities:
- 11,090 m2 School and Kindergarten Outdoor Sports Field and Green Zone
- 42,756 m2 Central Park (Green Zone, children playgrounds, mini golf course and basketball, football, volleyball fields, tennis courts, climbing wall, outdoor cinema, bike lane, etc.)
- Also, children playgrounds, sandboxes, and outdoor basketball, volleyball, football fields, tennis courts, greeneries in residential areas
- 2 Outdoor Swimming Pools
- Bike lanes and walkways around the whole campus
- 40 Bus Parking Lots
